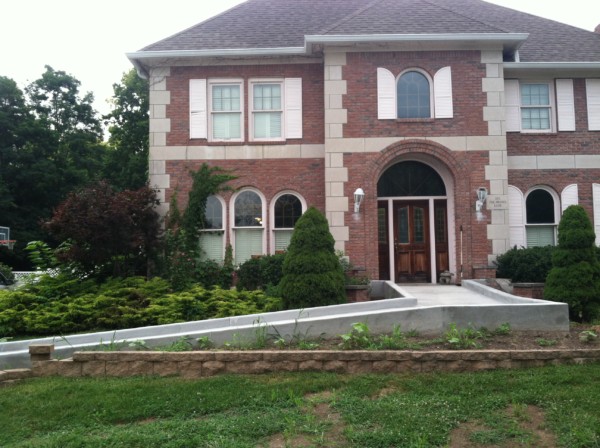 Writer: Tiffany Whisner, Coles Marketing
Writer: Tiffany Whisner, Coles Marketing
“People want to stay in their homes as long as they can. If you have the resources to plan for that and can consciously build a home and make accessible features part of the design, that is definitely becoming more of a trend.”
And that accessibility in a home can help seniors who are aging in place as well as individuals with disabilities, said John Kelly, the coordinator of home modification services at Easter Seals Crossroads.
Certainly, building an accessible home from the ground up is ideal — but there are also a variety of ways to modify a home with adaptive techniques and materials.
Laying the groundwork
Kelly has a background in physical therapy and began working as a physical therapist assistant with older adults with neurological injuries, individuals overcoming a disability and individuals with Parkinson’s disease and multiple sclerosis (MS).
“Through my work with these clients, I discovered when getting them back home that it was no longer a functional place for them and, depending on the severity of their injuries or condition, adjustments needed to be made,” Kelly said.
“We would go into the home, assess the living situation and then hand the family a list of recommendations,” he said. “If the family didn’t have the resources, the money or the expertise, they couldn’t follow up on many of those recommendations.”
That laid the foundation for Kelly to take some continuing education courses from the American Physical Therapy Association (APTA) on home safety, but even that wasn’t adequate enough for him and his growing interest in the field.
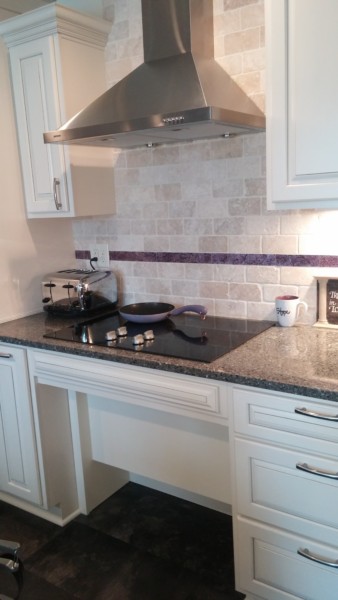 “I decided to take a graduate-level course on home modifications from the University of Indianapolis Center for Aging & Community, and that was the beginning of me moving into this as a career and becoming more of an expert in the field,” Kelly said.
“I decided to take a graduate-level course on home modifications from the University of Indianapolis Center for Aging & Community, and that was the beginning of me moving into this as a career and becoming more of an expert in the field,” Kelly said.
Then in 2002, the National Association of Home Builders (NAHB), in partnership with AARP and the NAHB Research Center, developed a special designation program called the Certified Aging-in-Place Specialist (CAPS). It’s the leading national educational designation designed to teach professionals how to modify homes for aging in place.
Kelly made it a point to get that certification.
“People can then find contractors and evaluators who are specialists and who speak the same language,” he said. “Often it’s hard for the contractor, the social worker and the occupational or physical therapist to communicate and understand each other. And these individuals are all involved in making home modifications for someone who needs a more accessible home. The CAPS certification helps bridge the gap between them all and get them working toward the same goals.”
Tools to use together
“Home environments are very different than they were 30 years ago,” said Michael Menn. Menn has been a practicing architect for 40 years and is also the chairperson of the CAPS board of governors.
Since 2002, more than 5,000 people have completed CAPS, making it one of the fastest-growing education programs at NAHB. As chairperson, Menn oversees meetings and working groups, including those currently working on the rewriting of the certification curriculum.
Right now, the courses include CAPS I, CAPS II and a management course for business professionals.
“As things change, courses change,” Menn said. “We have noticed a greater percentage of non-NAHB members are taking the class and want the certification — from OTs and PTs to realtors and vendors. Some of those people really don’t need to take a business management class, so we are rewriting some of the curriculum to accommodate the class, which was originally written for remodelers and builders.”
NAHB is making the course more interactive and accessible for everyone — as the interest in the once-specific niche is now widening in scope.
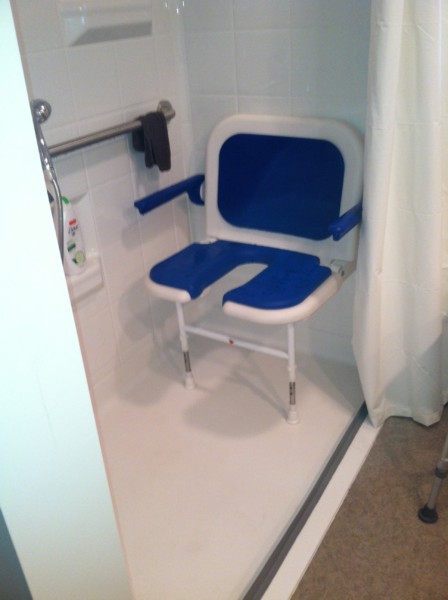 “I’m part of the Baby Boomers, and it’s a generation getting older — but it’s also a generation living longer and wanting to stay in the current living environment longer,” Menn said. “Whether you’re aging or you’re a person with a disability — or both — more people are affected and want to stay where they are as long as they can.” Menn recounts a personal health situation.
“I’m part of the Baby Boomers, and it’s a generation getting older — but it’s also a generation living longer and wanting to stay in the current living environment longer,” Menn said. “Whether you’re aging or you’re a person with a disability — or both — more people are affected and want to stay where they are as long as they can.” Menn recounts a personal health situation.
“Before this generation, an individual may have had a hip or knee replaced and immediately went into a nursing home from the hospital. I had a total knee replacement and then saw an occupational therapist. We came up with a plan before I went home, adapted my living environment, and I returned home right away.”
Being able to have the ability to come home after rehab or a stay in the hospital is what motivates both Menn and Kelly to learn as much as they can and help as many as they can.
The physical therapist and the architect work together. The contractor and the therapist build the walls of a home with a common set of tools.
Size up the situation
“I do a comprehensive assessment of the living situation when I first visit a home,” Kelly said. “Sometimes it involves more than one trip. I look at how much area of the home needs to be modified and how complicated the needs are of the individual.”
The assessment takes into consideration the house — but also, and more importantly, the individual.
“Having my background as a physical therapist assistant really helps me in that area,” Kelly said. “Knowing if a disease or condition is progressive in nature might make me decide in one direction rather than another, or if the person is recovering from an injury or if it’s strictly an aging-in-place situation.”
Kelly interviews the family or a caregiver, since they are often in charge of day-to-day care, for insight into what the individual might be struggling or dealing with. Then it’s time to take a tour of the home.
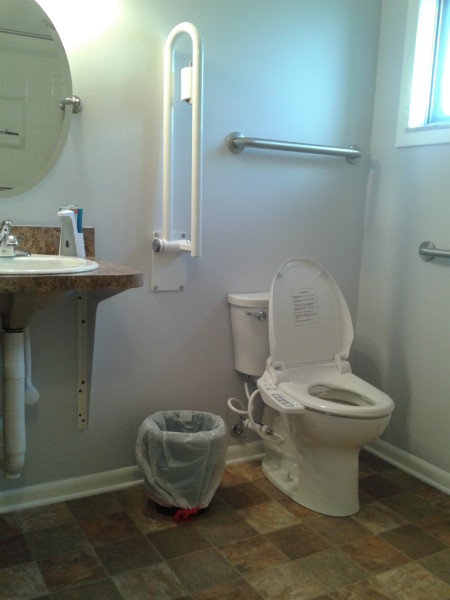 What’s the most problematic room in the house? The bathroom.
What’s the most problematic room in the house? The bathroom.
“The bathroom is usually the number one area of concern,” Kelly said. “Getting in and out of the bathtub, getting on and off the toilet, and just having enough space in the bathroom in general are common problems. The bathroom is the most heavily-modified area.”
Another focus spot is the entrance to the home.
“Sometimes you have to decide which entrance makes the most sense to modify,” Kelly said. “How does the person access transportation? Is there a garage? Is modifying a different entrance even viable?”
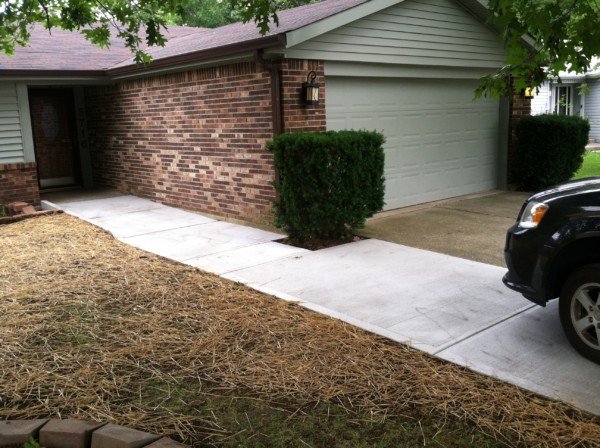 Common obstacles include having steps to get up to the front door, an entrance that isn’t wide enough, and storm doors that only open in one direction and are difficult to manage.
Common obstacles include having steps to get up to the front door, an entrance that isn’t wide enough, and storm doors that only open in one direction and are difficult to manage.
Moving through the home, Kelly checks and rechecks and makes his recommendations.
“I take lots of measurements and pictures,” he said. “I do a blueprint drawing of the area, where the individual needs modifications made, and then I meet with the architect or contractor.”
In many instances, Kelly turns his recommendations into specific makes and models of appliances and devices along with placement in the room and accessories specific to the individual, all in great detail.
“I remain involved in the case through the whole process to make sure all client problems are solved and to offer my advice and support along the way to both the individual and his or her family.”
Constructing solutions
“We work with partners like physical or occupational therapists to really get an overview of the living situation and how we can best help the homeowner,” Menn said. “The goal is to help our clients live longer in an existing space.”
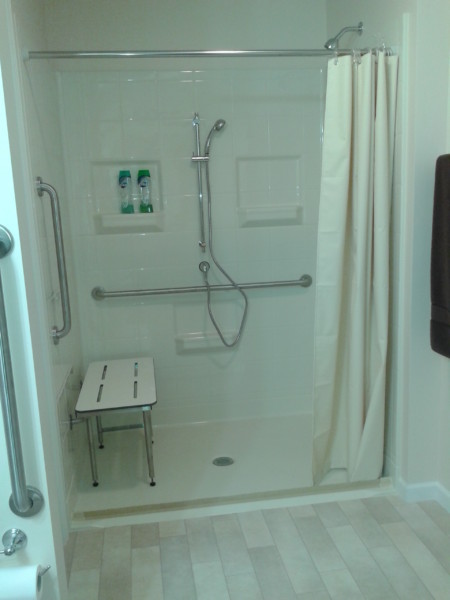 Experts like Kelly and Menn work together to construct solutions to the challenges they meet in a home.
Experts like Kelly and Menn work together to construct solutions to the challenges they meet in a home.
“The remodeler takes the therapist assessment, and they work together to come up with a solution on how to remodel and modify the house,” Menn said. “We work for the trust to make sure a person’s living environment suits his or her needs. That could be for a young child recovering from an accident with an injury or someone in their 60s in rehab for a hip or knee replacement.”
They discuss everything from zero-threshold showers and comfort-height toilets to grab bars and ramps to the doorways.
“A ramp has to travel at least a horizontal foot for every vertical inch,” Kelly said. “And in a small yard or constrained space, designing that ramp can be difficult. So you also look at devices such as porch lifts, which is a small elevator that sits next to the porch and lifts you from the ground to the porch or door level.”
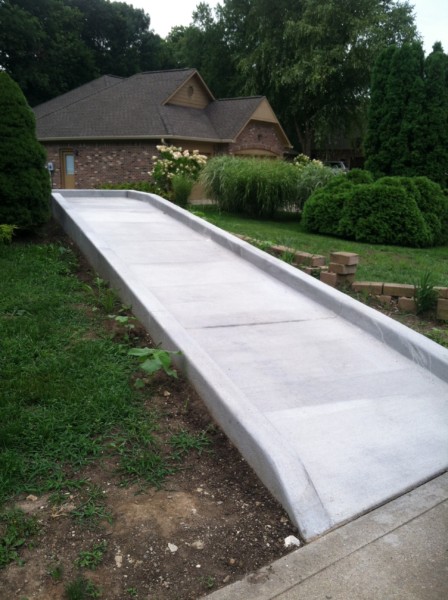 “Technology has really changed the way we can modify a home,” Menn said. “Products don’t look industrial anymore. Materials have changed and made it easier to do remodels. There are many ways to put in ramps so they don’t even look like ramps. Grab bars don’t need to look like grab bars. You can remodel a home with wider doorways and hallways so the normal onlooker doesn’t even know you made a modification.”
“Technology has really changed the way we can modify a home,” Menn said. “Products don’t look industrial anymore. Materials have changed and made it easier to do remodels. There are many ways to put in ramps so they don’t even look like ramps. Grab bars don’t need to look like grab bars. You can remodel a home with wider doorways and hallways so the normal onlooker doesn’t even know you made a modification.”
That’s where the concepts of aging in place and universal design intersect.
“Universal design involves designing a space to be used by all occupants — anyone from age 5 to 95,” Menn said. “Aging in place is more specific to a person with a disability or difficulty in doing daily tasks, but there is a crossover between the two now more than ever before. There are a variety of devices, appliances and techniques to accommodate every need.”
Universal design, accessible for all
“There are lots of accessible features on appliances not necessarily marketed as accessible just because of the universal design movement,” Kelly said. “There are so many things now — buttons and switches, the way doors open — that are in the general public to go and try out. If you want to decide how to modify or design a more accessible home, going to a store and trying out some of the features is pretty necessary before you spend the money.”
The Americans with Disabilities Act (ADA) has research-based guidelines on what specifications work well for heights and widths of various parts of the home, but it all comes down to the individual.
“I reference the ADA guidelines all the time as a starting point and then go one direction or another based on each individual,” Kelly said.
Along with the ADA guidelines, it’s helpful to find a CAPS who can customize modifications and offer appropriate solutions.
“More people, no matter the situation, want to stay in their environment longer,” Menn said. “It behooves any professional related to the industry to understand the marketplace by gaining the certification and having the skills to help people do just that.”
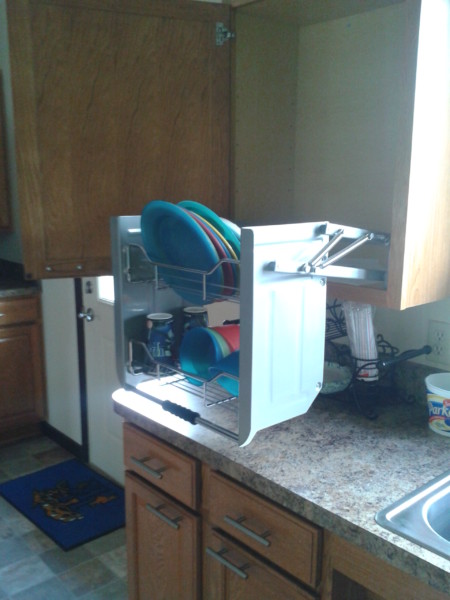 And if you’re planning to build a home instead of modify the one you’re in, you can consult a CAPS to help in the planning process.
And if you’re planning to build a home instead of modify the one you’re in, you can consult a CAPS to help in the planning process.
“One tip is to consider putting everything on one level,” Kelly said. “Overcoming multiple levels in a home is a huge issue. Along with that, have a zero-step entrance with a covering to keep the weather out. So many builders want to have a step or two at the entrance to help keep water out, but it’s most accessible to have the front entrance be on level with the ground or porch.”
Another suggestion is the open design concept, which creates larger spaces for hallways and doorways. That way, if you or a visitor has a wheelchair or another piece of equipment, you’ve already got the space to be able to accommodate those changes in mobility.
Plan for the bathroom ahead of time with a barrier-free shower. Consider wall ovens in the kitchen and pull-down shelving in the laundry room.
“People feel more comfortable in their own homes,” Menn said. “Why would we not want to stay there as long as we can? And each day — with better technology, more universal designs and more people becoming experts in modifying homes with accessibility in mind — that becomes more achievable.”
For more information on the CAPS certification, visit https://www.nahb.org/en/learn/designations/certified-aging-in-place-specialist.aspx
For more tips on accessible homes and appliances, listen to the Assistive Technology Update podcast: https://www.eastersealstech.com/2016/04/15/atu2255-accessible-homes-and-appliances-with-john-kelley-glucose-sensing-wrist-band-older-americans-month-on-the-hill-with-audrey-busch/

